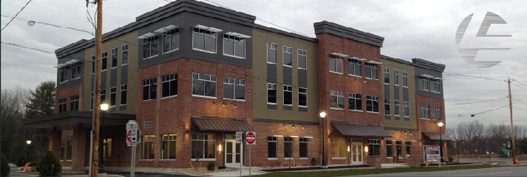
Location: Town of Malta, Saratoga County, New York
Client: Bluth Company, LLC
Scope: Civil Engineering, Land Planning, Construction Administration, Construction Inspection and SWPPP Inspection
The 1.81 acre project site is located at 2452 New York State Route 9. The site has been designed and approved for a three story commercial and retail building structure that is approximately 34,000 gross square feet in size. Professional offices will encompass the second and third floor, with the first floor accommodations available for retail business and a drive thru bank. All proposed uses have been designed in accordance with the applicable zoning requirements and the provisions of the Downtown Overlay District and Comprehensive Master Plan. The project site development includes driveway access, parking, pedestrian walkways with full streetscape amenities, municipal water service, municipal sanitary sewer service, stormwater management, landscaping and lighting. The driveway and parking areas are configured to position parking at the rear of the structure and accommodate future access to the adjacent parcels. The involved agencies for the project included the Town of Malta, SCSD, NYSDEC, NYSDOT, NYSOPRHP and the SWS. The proposed project has been designed by Lansing Engineering to fulfill the Town of Malta’s long term future plans for a thriving downtown district.
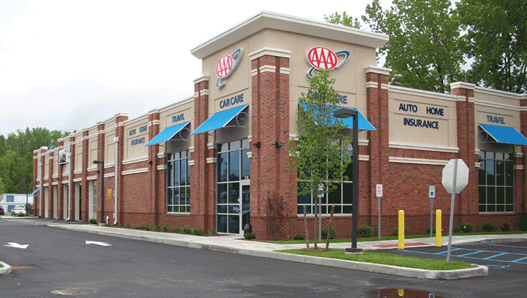
Location: Town of Halfmoon, Saratoga County, New York
Client: AAA Northway
Scope: Civil Engineering, Land Planning, Construction Administration, Construction Inspection and SWPPP Inspection
The existing 1.34 acre AAA project site includes a one-story commercial building with a total square footage of 7,692 square feet. The majority of the building is occupied by a 10 bay service shop, while the remaining area incorporates retail/office space. The facility provides vehicle service, vehicle repair, emergency vehicle towing, travel information and automobile insurance to AAA members and the general public. The site design included vehicular maneuvering, pedestrian circulation, lighting, landscaping, municipal water, municipal sewer and stormwater management. The involved agencies for the project included the Town of Halfmoon, SCSD, NYSDEC and the NYSDOT. Lansing Engineering designed AAA of Halfmoon facility adds another desirable business to the Route 9 corridor while expanding an Association that provides valuable services to local and regional motorist.
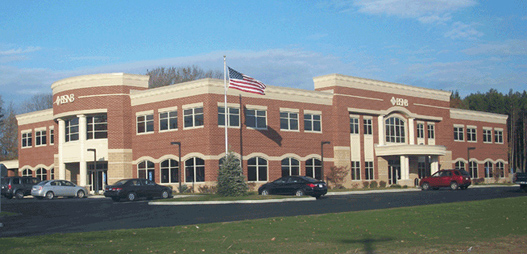
Location: Town of Ballston, Saratoga County, New York
Client: BSNB, BBL Construction Services, LLC
Scope: Civil Engineering, Planning, Construction Administration
The project site is comprised of two separate parcels totaling approximately 6.62 acres. The project involves the creation of a two-story, 33,000 gross square foot building that will be used for the regional headquarters of the Ballston Spa National Bank. The building will include 2,500 square foot branch bank with drive-thru services, associative headquarters offices and space held in reserve for future expansion or professional office tenants. Lansing Engineering designed site parking, vehicular circulation, pedestrian access, lighting, landscaping, municipal water services, a private wastewater disposal system and the stormwater management system. The project approvals required commercial site plan review under the parameters of a special use permit and four area variances. The involved agencies for the project included the Town of Ballston, NYSDEC and NYSDOT. The strength and character of BSNB institution is exemplified by the successful design and construction of their corporate office facility.
![]()
Location: Town of Ballston, Saratoga County, New York
Client: New York Development Group, Traditional Builders LTD
Scope: Civil Engineering, Planning, Environmental Permitting, Construction Inspection Services
The 122 acre parcel includes a mix of residential and commercial uses. Encompassed into the design are 86 single family homes and 20 two-family townhomes, all situated on lots with a minimum area of 15,000 square feet. Situated along the route 50 frontage of the parcel are 4 commercial lots. One of the commercial lots has been designed to include 52 senior condominium units. The project incorporates a cluster design based on the conventional layout density. The cluster design provides preservation of open space and drainage corridors, wetland protection, an increase in riparian buffers of streams and a decrease in the amount of maintenance for new infrastructure dedicated to the municipality. The primary infrastructure for the development consists of an extensive roadway network, the extension of new water supply services, sanitary sewer systems and the creation of on-site stormwater management systems. The involved agencies for the project included the Town of Ballston, SCSD, USACOE, NYSOPRHP, NYSDOT, NYSDEC and NYSDOH. Lansing Engineering designed Beacon Hill PDD as the first major cluster development in the Town of Ballston, providing a successful model to serve as the groundwork for other cluster developments in the Town.
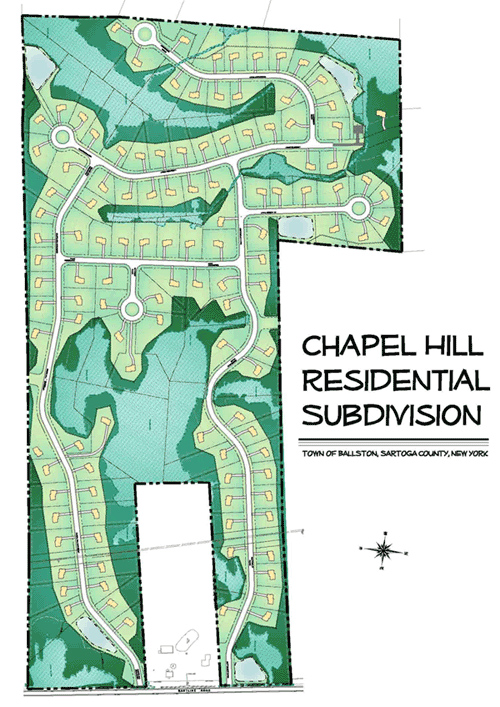
Location: Town of Ballston, Saratoga County, New York
Client: New York Development Group LLC
Scope: Civil Engineering, Planning, Traffic Engineering, Environmental Permitting, Construction Administration & Inspection
The Chapel Hill project is a conventional residential subdivision located on approximately 129 acres of land. A total of 119 single family residential units are situated on individual lots that are a minimum of 20,000 square feet in size. Close to 13,000 linear feet of interconnected paved roadway and infrastructure form from two entrances along Eastline Road. The site is serviced by public water to serve all domestic and fire flow needs. Public sewer is extended up Eastline Road by means of a new pump station and pressure sewer connection. The involved agencies for the project included the Town of Ballston, SCSD, SCDPW, USACOE, NYSDEC, NYSDOH, CPWA and NYSOPRHP. Lansing Engineering is pleased to have worked with the NYDG to design this high quality residential development.
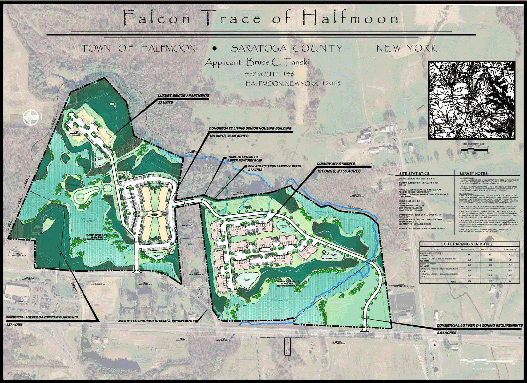
Location: Town of Halfmoon, Saratoga County, New York
Client: Bruce Tanski Construction & Development Company
Scope: Civil Engineering, Planning, Construction Administration, Construction Inspection
Falcon Trace of Halfmoon Planned Development District (PDD) is situated on two parcels that total 60.01 acres. The proposed development is a mixed use residential and commercial PDD focusing primarily on affordable senior housing. The first portion of the PDD includes an adult congregate living apartment building that will consist of four wings with three stories each totaling 123 units overall. Each of the four wings is proposed to be connected by a central community center.
The northeastern portion of the site includes three separate apartment buildings intended for more independent senior living. Each building has 11 units each for a total of 33 units overall. The southern area of the PDD consists of luxury apartments open for lease to the general public with no minimum age requirements. Two commercial lots are also proposed as part of the PDD. Potential future developments of these will coincide with the intent of the underlying commercial zoning district. Outdoor amenities available to all residents of the PDD include a bus stop, shuffle board, walking trails, several outdoor gathering areas, a putting green and picnic areas.
Components of the site design include roadways, parking, grading, landscaping, pedestrian circulation, municipal water extension, municipal sewer extension and stormwater management. The involved agencies for the project included the Town of Halfmoon, NYSDEC, NYSDOT, SCSD, USACOE, NYSOPRHP and NYSDOH. Lansing Engineering has designed this high quality mixed use PDD to include commercial space and luxury apartments while focusing primarily on providing affordable housing to meet the distinctive needs and demands of the local and regional senior demographic.
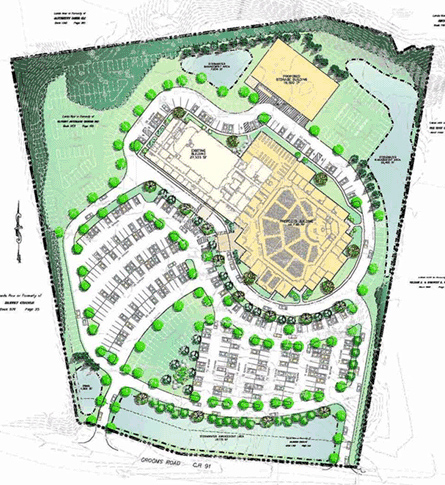
Location: Town of Halfmoon, Saratoga County, New York
Client: Pastors Paul and Carolyn Tebbano
Scope: Civil Engineering, Land Planning, Landscape Architecture, Construction Administration, Construction Inspection & SWPPP Inspection
Harvest Church is a Non-Denominational Church founded in 1985 by Pastors Paul and Carolyn Tebbano. The church offers traditional ministry, services for youth groups, Christian education classes and provides outreach services to the local community as well as communities abroad. The reconfiguration and development of the 14 acre site was proposed to accommodate expansion of the facility for the church’s growing needs. Plans include the construction of a 48,720 square foot addition, which includes; classrooms, a nursery, bookstore, chapel, sanctuary, kitchen, cafeteria, bathroom, studio, prayer room, TV/audio room, offices and other miscellaneous spaces. A proposed 15,000 square foot detached Harvest Store House will house donations of food, clothing, furniture, and other supplies. Extensive traffic analyses were performed to provide the necessary access to Grooms Road. The site development and site improvements included the design of the water supply, sanitary sewer conveyance, stormwater management, vehicular access, vehicular parking, pedestrian circulation, landscaping and lighting. The involved agencies for the project included the Town of Halfmoon, NYSDOT, NYSDEC, SCSD and SCDPW. Lansing Engineering’s site design improvements have provided this progressive religious organization the ability to expand and meet their projected goals.
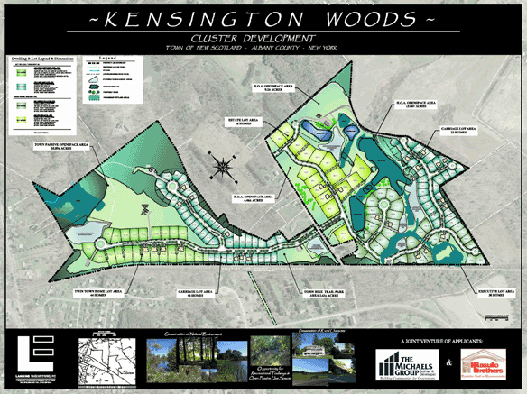
Location: Town of New Scotland, Albany County, New York
Client: Garrison Development Group, LLC
Scope: Full Environmental Impact Statement, Civil Engineering, Planning, Traffic Engineering, Environmental Permitting, Construction Administration, Archeological Investigation and Visual Assessment
The Kensington Woods Residential Cluster Development encompasses four separate parcels totaling approximately 185 acres. The cluster subdivision includes a total of 169 residential units while preserving approximately 83 acres of open space to be utilized for active and passive uses. The proposed residential units vary in size and type providing housing diversity. Housing options include Twin Townhouses (44 units), Carriage Homes (72 units), Executive Homes (26 units) and Estate Homes (27 units). The primary infrastructure for Kensington Woods includes roadways, a community water supply system, stormwater management and a community waste water treatment system. The review and approval process for the project included the preparation of an Environmental Impact Statement. The involved agencies for the project include the Town of New Scotland, ACDOH, NYSDEC, NYSOPRHP and the USACOE. Lansing Engineering has designed this environmentally conscious development to provide a variety of beneficial housing options in the Town of New Scotland.
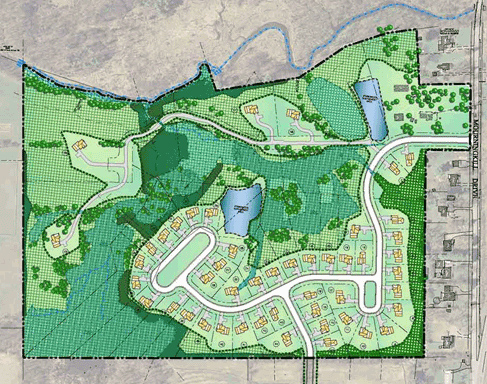
Location: Town of Ballston, Saratoga County, New York
Client: Ballston Mourningkill LLC
Scope: Civil Engineering, Planning, Environmental Assessment, Construction Administration & Inspection Services
The project involves the creation of 49 single-family lots on approximately 55.24 acres. The project utilizes the Residential Conservation Subdivision approach to allow for resourceful clustering of homes and the preservation of approximately 44% of the parcel as protected open space. The approved development respects the existing environmental resources by focusing the development on unconstrained lands and minimizing any environmental impacts. Infrastructure design includes over 3,000 linear feet of interconnected paved roadway, municipal water, municipal sanitary sewer and on-site stormwater management. The involved agencies for the project included the Town of Ballston, USACOE, NYSOPRHP, NYSDEC, NYSDOH and SCSD. Lansing Engineering effectively designed a conservation subdivision that fit the goals of the Client and the Town while maintaining the site’s rural character.
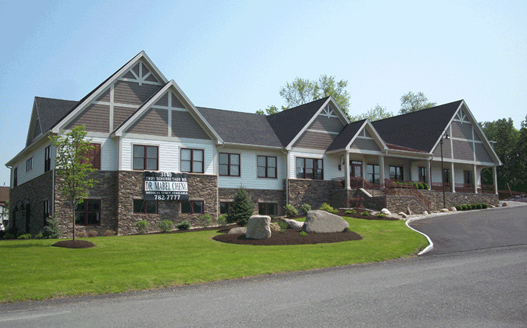
Location: Town of Niskayuna, Schenectady County, New York
Client: MBN Management Company, LLC
Scope: Civil Engineering, Land Planning, Construction Administration and SWPPP Inspection
The 1.24 acres parcel proposed for development is located on the south side of NYS Route 7 (3140/3144 Troy-Schenectady Road). The land was formerly occupied by two residential structures with parking and ancillary structures. The proposed development included the construction of a 7,984 square foot medical office building with associated parking, access drives and infrastructure improvements. The site design of the facility included parking, signage, lighting, landscaping, pedestrian sidewalk access, vehicular access, on site stormwater management via a subsurface system, connections to existing municipal sanitary sewer services and new connections to existing water main services. The new facility serves as the site for board certified ophthalmology medicine and surgery for diseases of the eye in both children and adults. The involved agencies for the project included the Town of Niskayuna, NYSDEC and NYSDOT. Lansing Engineering is pleased to be a part of the creation of this new medical facility on the NYS Route 7 corridor within the Town of Niskayuna.
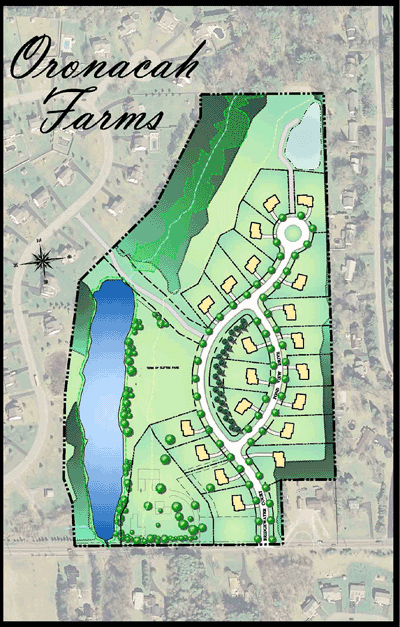
Location: Town of Clifton Park, Saratoga County, New York
Client: New York Development Group LLC
Scope: Civil Engineering, Planning, Traffic Engineering, Environmental Permitting, Archeological Investigation, Construction Administration & Inspection
The 26.95 acre project includes the development of 21 new single family residential lots and the preservation of one existing residential lot. The single family lots are proposed with a minimum required lot size of 18,000 square feet and have 90 feet minimum of frontage. A total of 12.86 acres of open space will be dedicated to the Town of Clifton Park. It will include the restoration of an existing water body and a multi-use trail connection that bridges the adjacent Redfield Acres development with the Oronacah Farms Subdivision and associated parkland. The primary infrastructure designed for the subdivision includes approximately 1,400 linear feet of looped roadway, dam restoration, municipal water supply, sanitary sewer service and stormwater management. The involved agencies for the project included the Town of Clifton Park, SCSD, CPWA, SCDPW, NYSDEC, NYSDOH, USACOE and NYSOPRHP. Lansing Engineering developed Oronacah Farms Subdivision plan to offer an attractive and environmentally conscious community design to those desiring a new source of housing in the growing Town of Clifton Park.
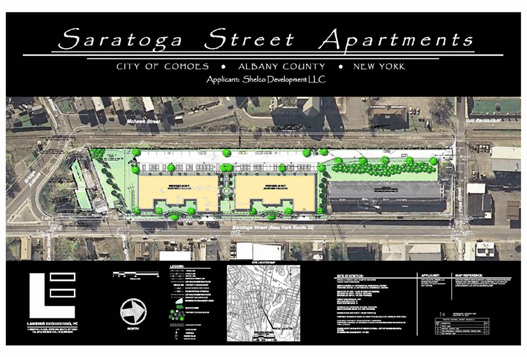
Location: City of Cohoes, Albany County, New York
Client: Shelco Development, LLC
Scope: Civil Engineering, Planning, Environmental Assessment, Archeological Investigation
The existing project site is 2.87 acres situated on the western plateau of the historic City of Cohoes. The proposed project includes the development of the abandoned parcel into two apartment buildings that are each two stories with 42 units for a total of 84 apartments overall. The building and site design incorporates the use of parking spaces within the basement of the structures having direct access from Saratoga Street. Additional exterior surface parking spaces are proposed at ground level in the rear of the site. Ornamental streetscape amenities were proposed to enhance the façade and aesthetics of the existing streetscape. These items include landscaping, fencing, pedestrian sidewalks and lighting. Proposed infrastructure included the extension of municipal water, municipal sewer, vehicular access and stormwater management. The involved agencies for the project included the City of Cohoes, NYSOPRHP, ACDOH, NYSDOT and NYSDEC. Lansing Engineering is very pleased to be involved with the revitalization of this parcel to create new urban housing that will improve and benefit the local streetscape, neighborhood and the City of Cohoes.
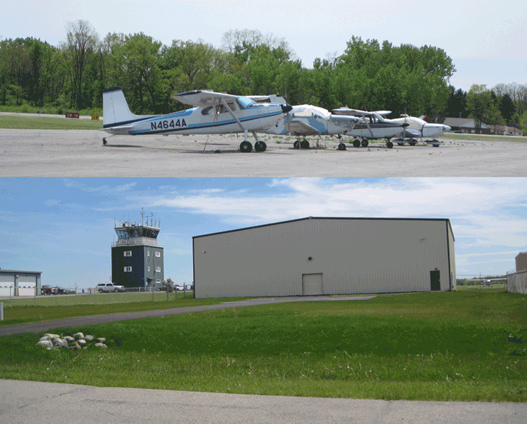
Location: Town of Glenville, Saratoga County, New York
Client: Bruce Tanski Construction & Development Company
Scope: Civil Engineering, Planning, Construction Administration
The project parcel is approximately 1.37 acres in size and includes the construction of a 10,000 square foot pre-fabricated airplane hangar. The site was carefully configured to allow for the use of the hangar between existing hangars and the existing air traffic control tower. The site was designed to provide a single driveway curb cut from Tower Road and associated parking, septic system, public water service and a stormwater management system were designed and constructed as a part of the project. The involved agencies for the project included the Town of Glenville, SCDPW and SCDOH. Lansing Engineering is thrilled to have been involved in the site planning, design and construction of this successful facility at a significant local airport.
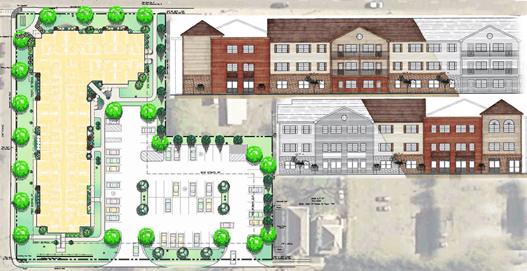
Location: Village of Scotia, Schenectady County, New York
Client: Bruce Tanski Construction & Development Company
Scope: Civil Engineering, Planning, Construction Administration & Inspection Services
This site plan involves the consolidation of 7 individual lots to create an overall parcel that is approximately 1.7 acres in size. The multi-family residential development consists of a 3-story structure that will provide a total of 51 apartment units. The proposed apartment units are comprised of a mixture of one and two bedroom floor plans. Infrastructure upgrades and improvements to serve the project include municipal sanitary sewer and water supply services, on site stormwater management, public sidewalk construction, parking construction, ornamental lighting, attractive landscaping and a new streetscape along Mohawk Avenue. The involved agencies for the project included the Village of Scotia, SCDOH, NYSDOT and NYSDEC. Lansing Engineering’s successful design of this redevelopment project provides a new and diverse use to this significant Village corridor and an enhancement to the overall community.
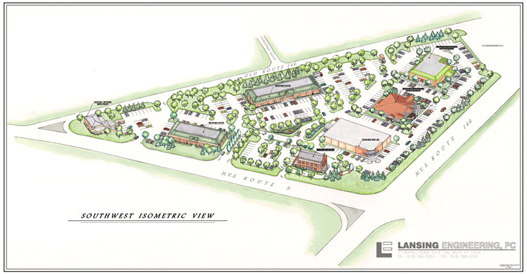
Location: Town of Halfmoon, Saratoga County, New York
Client: Bruce Tanski Construction & Development Company
Scope: Civil Engineering, Planning, Traffic Engineering, Construction Administration
The Shops of Halfmoon, formerly known as Star Plaza, is a mixed commercial development located on an 8.72 acre triangular shaped parcel of land bounded by NYS Route 9, NYS Route 146 and Old Route 146. All prior uses have been demolished with the exception of Key Bank and Snyder’s Restaurant. The development involves the consolidation of lots and the subdivision of a portion of the lands that presently belong to Key Bank.
The Key Bank building will be renovated both internally and externally to relocate the building entrances to correspond with the proposed redevelopment of the property. Immediately to the east of the Key Bank, is a new 14,564 square foot Rite Aid Pharmacy. East of Rite Aid Pharmacy, are two proposed commercial pads fronting along Route 146. The exact commercial uses and tenants for these pads will be determined at a future date. The northern portion of the parcel is occupied by the existing Snyder’s Restaurant and two retail buildings totaling approximately 22,410 square feet of commercial/retail space. These new buildings provide space to multiple commercial/retail tenants. The primary design components of the project include parking, pedestrian circulation, vehicular access/maneuvering, lighting, landscaping, water service connection, sewer extension and stormwater management.
The involved agencies for the project included the Town of Halfmoon, SCSD, NYSDOT, NYSDEC and NYSDOH. Lansing Engineering’s resourceful site design has transformed this commercial site to effectively serve retailers and consumers and provide a stimulus to the local economy.
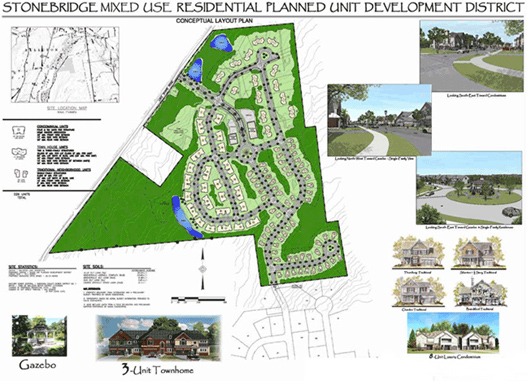
Location: Town of Ballston, Saratoga County, New York
Client: New York Development Group, LLC
Scope: Civil Engineering, Planning, Traffic Engineering, Environmental Permitting, Construction Administration
The Stonebridge PDD includes a traditional neighborhood design of mixed residential uses on approximately 74 acres of land. The mixed residential uses include a total of 221 units while preserving approximately 30 acres of open space for active recreation and passive buffering. The proposed residential units vary in size and type to provide housing diversity. Housing options include Single Family Homes (56 units), Townhouses (41 units) and Condominiums (124 units). The PDD also includes an area for potential future Neighborhood Business. The primary proposed infrastructure for th Stonebridge project includes roadways, a public water supply system, storm water management, public sanitary sewer conveyance system and a sanitary sewer pump station designed with appropriate capacity for the project and other significant local demands. The PDD required a zone change and the involved agencies for the project include the Town of Ballston, NYSDOH, NYSDEC, OPRHP, ACOE, SCSD and the SCDPW. The traditional neighborhood design aspects of this project create a highly desirable pedestrian friendly and compact residential neighborhood of varying housing types.
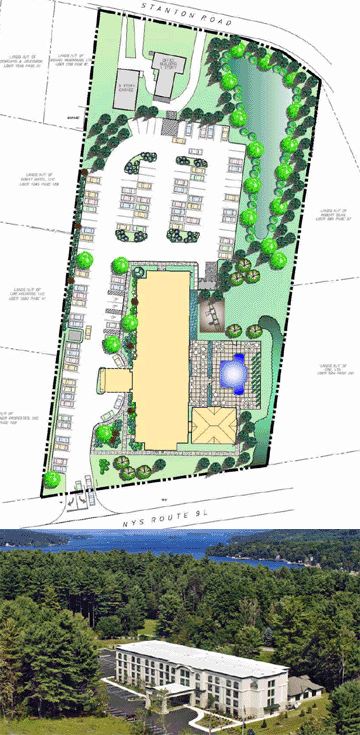
Location: Town of Lake George, Warren County, New York
Client: Adirondack Lodging LLC
Scope: Civil Engineering, Planning, Environmental Permitting, Construction Inspection Services
The Wingate Inn is located on a parcel that is approximately 3.54 acres in size. The property is zoned Tourist Commercial and is located amongst hotels, motels, residential homes and a water park. The project design included a 94 room hotel with oversized guest rooms, extended family rooms, suites, a breakfast buffet area, an indoor heated pool and whirlpool, outdoor heated pool, game room, gift shop, laundry area, fitness center, 24 hour business center as well as meeting and conference facilities. The primary site development and design consisted of roadway access, parking design, landscaping, existing watermain extension, creation of new water services, sanitary sewer service and on-site stormwater management. The involved agencies for the project included the Town of Lake George, NYSDEC, NYSOPRHP and the NYSDOT. Tucked in the woods within New York’s Adirondack Mountains, at the southern end of breathtaking Lake George, is a full featured hotel designed by Lansing Engineering to supplement the locality’s tourism needs.